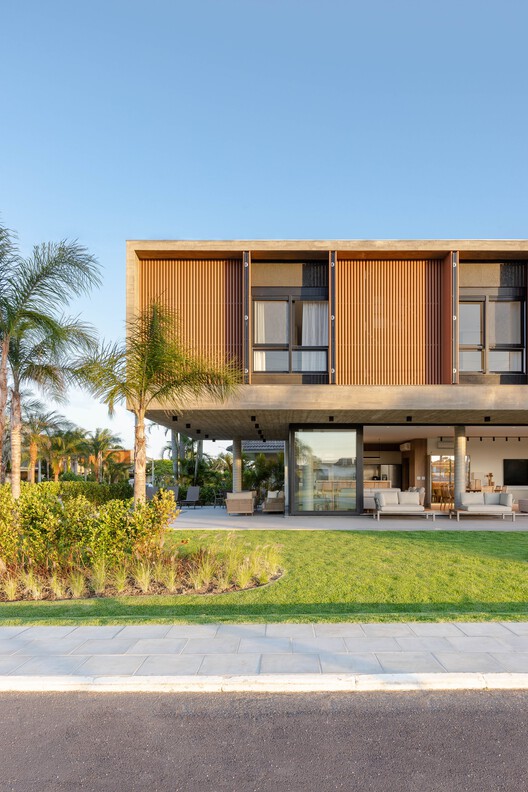
-
Architects: BRZL | Brazil Arquitetos
- Area: 401 m²
- Year: 2021
-
Photographs:Tuani Duarte Scheffer
-
Manufacturers: Arkos, Portinari, Saraiva Esquadrias

Text description provided by the architects. What does a beach house needs other than a generous veranda, a pool, and a gourmet area that all connect to a spacious integrated living room? Those were the main guiding principles designing this home in the northern coastline of Rio Grande do Sul, Brazil, from these it was proposed the program and its goals. The street corner site allows for two strategies for the same program: turn the house inwards, open for a private courtyard with the pool or bring the pool to the front of the site and develop the spaces facing it and the street.



The owners chose the second option for the reason of the neighborhood being quiet and calm and also because with this distribution the house faces the sun and in turn gets a better view for both social and private rooms. To protect the completely windowed living room from direct sun exposure it was designed a large veranda in an ‘L’ shape envelops the social rooms and connects the gourmet area to the pool. The veranda also has ample space for the summer days in which it is preferred to stay outside in the shade for it is too hot the stay inside. The connection between the dining room, living room, gourmet area, veranda, and pool allows for direct visual contact between everyone in the house, something the family desired in the months they would spend in the summer house. These design directives resulted in two pure volumes, one in concrete is the second floor of the house, where the bedrooms are, and the other in glass is the first floor where the living rooms are located.



This contrast between transparent and opaque is reinforced by the volumes being displaced, with the concrete volume sliding over the volume under it and creating the veranda on the first floor. The purity of these shapes gives the façade personality and contrasts it against the landscape. The second floor makes use of brise soleil, both fixed and articulated, on the whole façade where the bedrooms and bathrooms are, this way creating uniformity on the volume. The brise soleil opens and closes according to the use of rooms, generating different compositions and dynamism to this facade.


























